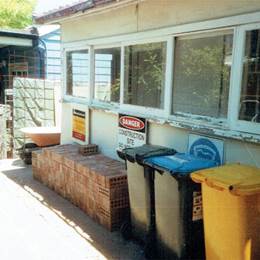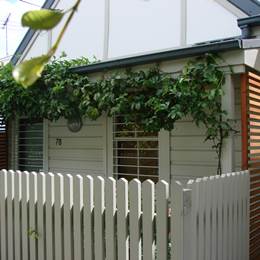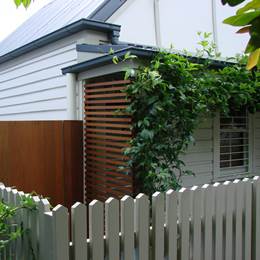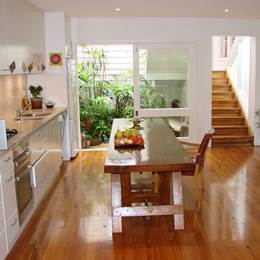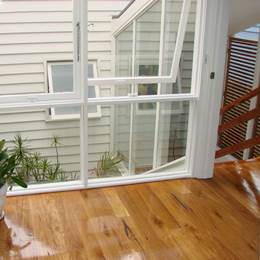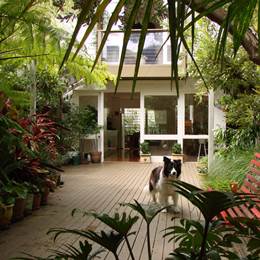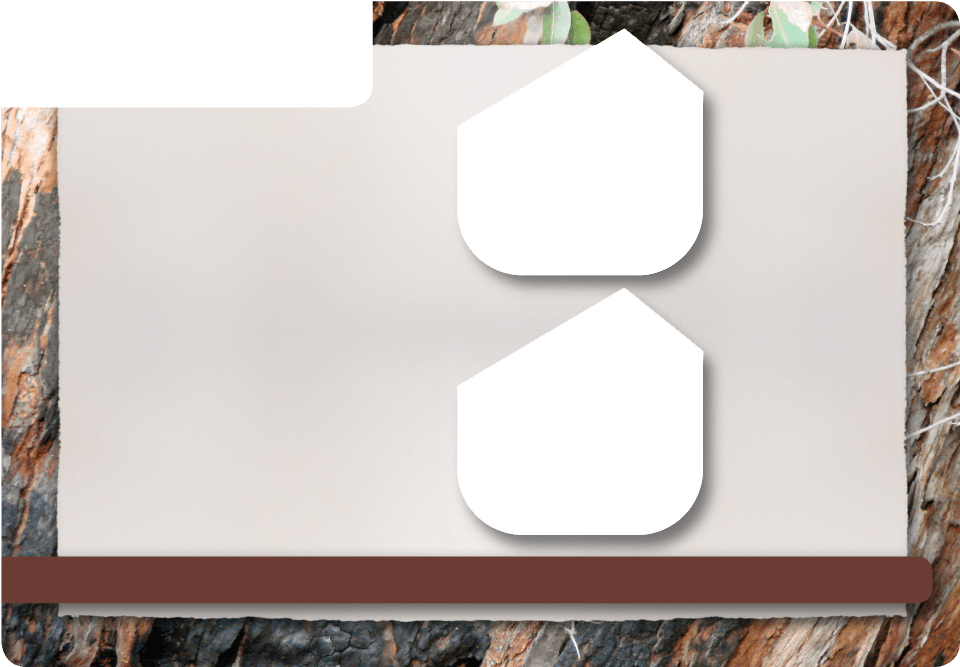
Specialising in Individual New Homes, Additions & Renovations
James Residence
This single story 1940’s weatherboard cottage sat on a very tight 185 square metre block. The block was 6.5 metres wide with a 1 metre side access. The home was completely rebuilt.
In the existing single story at street level, timber cladding was replaced to match the original style in accordance with strict shire regulations. A large attic was added below the new front corrugated iron roof. At the rear a separate double story rendered brick addition was built, attached to the front via a glass atrium stairwell creating an internal courtyard.
The original one bedroom cottage became a three bedroom/two bathroom home with open plan living and dining opening out to a new landscaped rear garden.
View more Before & After:
Spencer Residence
Williams Residence
Laing Residence
![]()

